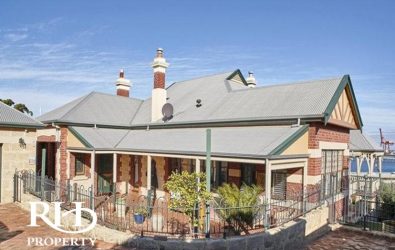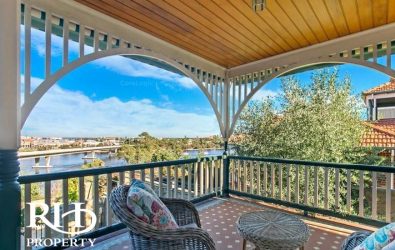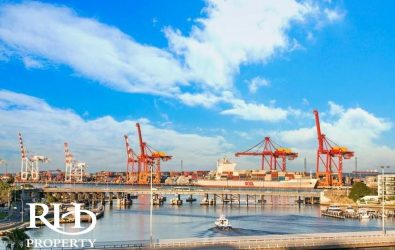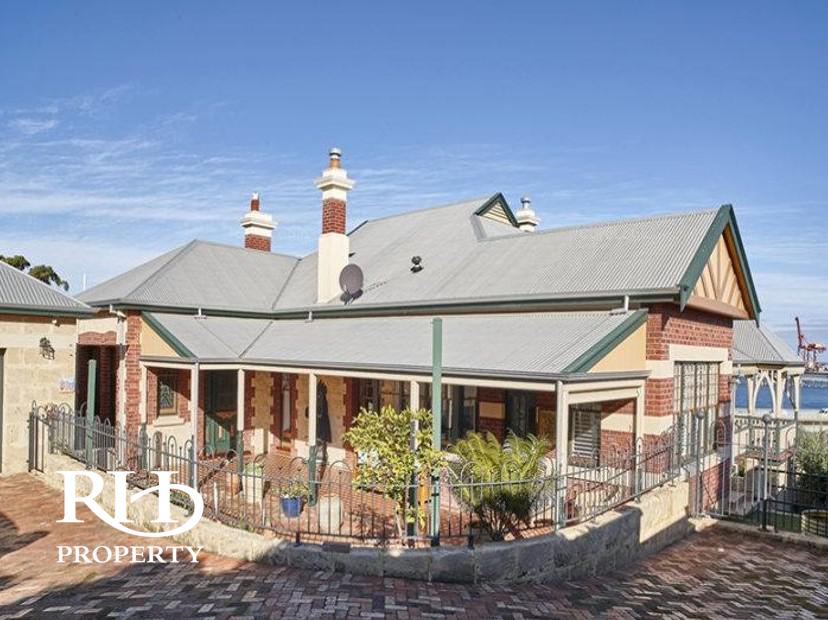17 Angwin Street EAST FREMANTLE WA 6158
ICONIC HARBOURSIDE MASTERPIECE - CHANONRY
Towering over Fremantle harbour this iconic residence has long been admired by all who cast their eyes upon her. An absolute statement in elegance, this breathtaking character home superbly combines the charm and quality craftsmanship of yesteryear with modern styles and the levels of comfort we desire today.
The high level of craftsmanship starts at the front iron artistry gates. Descending down the driveway you are presented with an impeccable 1906 character home, with its wide colonial tiled verandah, tuck-pointed facade and oversize sash glass windows. Once inside the home pays homage to its roots bearing all the hallmarks of the Federation era such as immaculately polished Jarrah flooring, skirting boards, decorative hall archways and soaring 12 foot high ceilings while exquisite renovations and a sizeable extension reflect the modern era.
The gourmet chefs kitchen is the heart of the home with magnificent blue pearl granite benches, a suite of quality appliances including a 900mm ILVE oven, Bosch convection steamer, F&P double drawer dishwasher and a ZIP Hydrotap system along with glass splash-back and huge windows surrounding the lounge and dining that not only draw natural light but provide views of the harbour from any of these rooms.
Entertain in the dining area and then retire to the lounge room to enjoy the warmth of the French antique marble gas fireplace while you admire the ever-changing canvas that is Fremantle harbour.
The bedroom wing of the home features a second living area that is versatile enough to create a dignified home office with its own cast iron fireplace or a parents lounge room retreat. The high ceilings continue in the bedrooms of which two boast harbour views the master with impressive custom-built cabinetry and the second with a contemporary ensuite and walk in robe. The third bedroom has its own decorative fireplace and all have sash windows to capture the sea breeze on a hot summers day.
The homes wet area boast a compartmentalised laundry together with a modern bathroom featuring a beautiful claw foot bath and a semi-framed shower in neutral tones.
The outdoor entertaining options are endless with space to relax on the verandah taking in the views, a paved terrace for parties and an arbour complete with a wood fire pizza oven and your very own fishpond. The pool is housed within a glass conservatory (tinted for total privacy) so it can be enjoyed year round and has electric ventilation to cool it naturally.
To complete this amazing home, there is a wine cellar, tasting area and guest wing under the house, complete with a dining area, home library/reading room, lounge, bedroom and ensuite to make this additional wing an ideal parents retreat, teenager retreat or a impressive guest house for your visitors.
Property Features
- House
- 5 bed
- 3 bath
- 3 Parking Spaces
- Air Conditioning
- Alarm System
- Land is 1,388 m²
- 3 Garage
- Remote Garage
- Secure Parking
- Dishwasher
- Built In Robes
- Workshop
- Broadband
- Pay TV
- Balcony
- Outdoor Entertaining
- Open Fire Place





