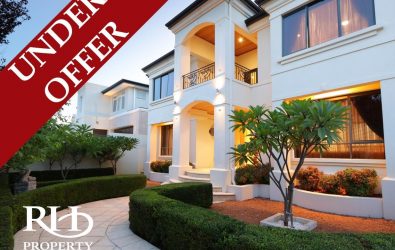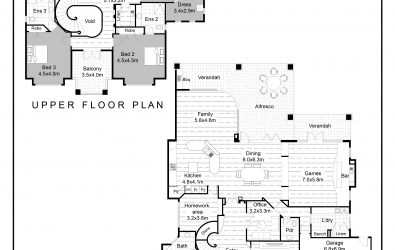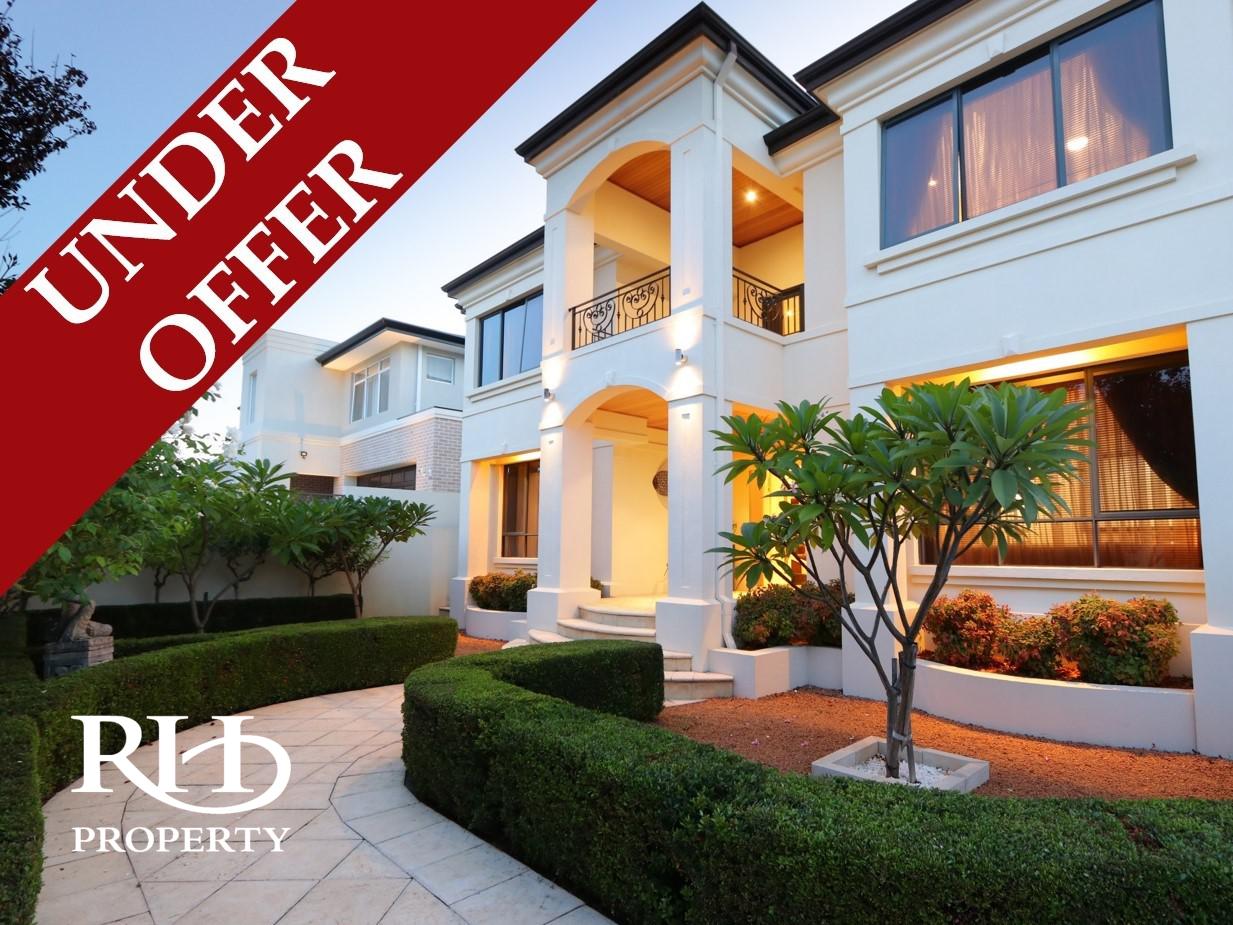47 Macleod Road APPLECROSS WA 6153
HUGE STUNNING FAMILY HOME ON 964M2 GREEN TITLE BLOCK
This lavish five-bedroom residence offers luxury living at its finest, ideal for the family wanting loads of space a versatile floor plan – perfect for a large family wanting separation. There’s even a large bedroom downstairs with an ensuite, ideal for the older family members. Sensationally presented with multiple living areas including a large home theatre, spacious separate games room, bar and built-in aquarium. This home was built to impress, epitomising comfortable family living and entertaining. The stunning home offers a practical flow between indoor and outdoor entertaining. The amazing alfresco entertaining is an absolute delight offering the semi-enclosed pavilion with a high-end alfresco kitchen. The home is set on an expansive 964m2 block in the heart of Applecross. Hurry, register today this is an extremely rare find this day and age.
— Expansive open-plan dining area with polished timber flooring, plus carpeted living area
— Separate home theatre, plus additional games/rumpus room with bar and built-in aquarium
— High-end chefs’ kitchen with stone bench tops, corner breakfast bar and island bench
— Premium s/steel appliances including a large gas cooktop and integrated dishwasher
— Upstairs sitting area plus enclosed balcony/sunroom provide even more living space
— King-sized master suite with walk-in robe and luxury ensuite with spa bath and twin vanity
— Four additional bedrooms are all generously proportioned; separate home office
— Semi-enclosed entertaining pavilion with alfresco kitchen, plus additional deck
— Sparkling in-ground pool with elegant water feature and full wide-span pergola coverage
— Large internal laundry/sewing studio with built-in storage; double lock-up garage
— Side gate access for boat, caravan, extra security parking.
Enter via the palatial front porch and into the dedicated reception foyer with a soaring double-height ceiling and winding staircase.
Continue past the large carpeted home theatre, and into the stunning open-plan living/dining area that features a gourmet kitchen and seamless access into the semi-enclosed entertaining pavilion with alfresco kitchen overlooking the wonderful outdoor entertaining and magnificent undercover pool area.
An elegant games/rumpus room provides even more entertaining space, and the ultra-impressive pool with wide-span pergola joins a deck and manicured lawn in the enormous backyard.
Upstairs, a relaxing sitting area opens onto the generous front balcony, and the king-sized master suite is another standout feature of the home with a luxury ensuite that boasts an opulent spa bath, frameless glass shower and twin vanity.
550m Swan River
705m Applecross Primary School
900m Jeff Joseph Reserve
1.2km Applecross Jetty
1.7km Applecross Senior High School
2.2km Garden City Shopping Centre
Property Features
- House
- 5 bed
- 4 bath
- 4 Parking Spaces
- 4 Garage



